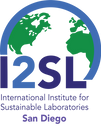Tuesday, October 21
Conference tours are optional, and registration and payment for these courses are separate from the conference registration.
Continuing education units (CEUs) are available.
Green Labs at AstraZeneca
5:30 PM - 8:30 PM Central (tentative)
AstraZeneca, one of the world’s leading pharmaceutical companies, has over 94,000 employees working across more than 80 countries, including key markets such as China, Europe, Japan and the United States, so the company has a truly global footprint. Focused on accelerating the delivery of life-changing medicines that create enduring value for patients, society and shareholders, AstraZeneca aims to drive positive impact by embedding sustainability into everything they do, from the lab to the patient.
A good example of AstraZeneca’s dedication to environmental stewardship can be found at the Lokelma supply site located just outside of Dallas in Coppell, Texas. Lokelma treats hyperkalemia, a life-threatening increase of potassium levels in the blood. This tour will consist of visits to AstraZeneca’s recently upgraded Lokelma manufacturing facility, 15,000-square-foot warehouse, and the My Green Lab certified Quality Control (QC) Laboratory.
The 120,000-square-foot facility features state-of-the-art manufacturing, warehouse, and laboratory facilities. Their efforts in waste reduction include transforming silica waste into a valuable resource so it can be repurposed into concrete, thus preventing 120 tons of waste and achieving an impressive 96 percent circularity rate. On this tour, you’ll hear about efforts to convert more than 10 million gallons of high-silica liquid into useful materials within the next four years. and learn about other energy-saving features, including how their window replacement program has led to an estimated annual energy saving of 245 MWh.
In the QC Laboratory, AstraZeneca’s commitment to sustainable science and creating a culture of sustainability is reflected by achieving My Green Lab certification. In 2021, the Coppell QC laboratory became the first QC laboratory in the industry to achieve Green, the highest level of MGL certification. The lab has maintained Green level status since, and the facility has a number of features that demonstrate how other labs can do the same. AstraZeneca’s culture of sustainability is evident across the Lokelma site and through employee resource groups such as the Green Ambassadors, and a newly implemented Green Operations pilot. Come check out this tour, I2SL’s first to a manufacturing facility, and get inspired by how AstraZeneca has reduced waste and its footprint in North Texas!
Refreshments will be provided. Tour buses will leave the Omni at 5:30 p.m. and
arrive back by 8:30 or 9:00 p.m.
AstraZeneca Tour Sponsored By:

University of Texas at Dallas
5:30 PM - 8:30 PM Central (tentative)
Attendees will tour two different buildings at The University of Texas Dallas (in Richardson, Texas), a beautiful, green campus with innovative research and teaching facilities that will inspire ideas for energy savings opportunities and sustainable design features.
Bioengineering and Sciences Building (BSB)
This LEED Gold certified building, which opened in 2016, supports learning and research on the brain, nervous system, cells, genes, and other science and engineering related to improvement of human functions and electronic sensing devices. The building’s orientation, exterior façade, and systems design optimizes building performance. Inside, energy-saving measures added recently include updated fume hoods, controls systems, and VAV upgrades; other sustainable features include condensate return, heat exchange, and rainwater collection and reuse.
This 223,000 SF facility, designed by ZGF in association with Page, is connected to the Natural Sciences and Engineering Research Laboratory (NSERL), which allows for sharing of core facilities and equipment such as autoclaves. Offices for undergraduate and graduate students, faculty members, and teaching assistants are mixed in with teaching and research facilities to ensure dynamic interactions, continuous learning, and ingenious discovery.
Engineering Computer Science West (ECSW)
This LEED Gold certified building forms a gateway to the campus, featuring an outdoor courtyard and U-shaped layout. Designed by SmithGroup and opened in 2018, the 206,000-square-foot facility incorporates innovative architectural strategies to ensure good building performance in North Texas’ variable climate. Key design elements include a courtyard breezeway that draws air through a calibrated trellis and a canopy that shades interior façades and the ground, creating a micro-climate ideal for learning and gathering.
Designed to be an engaging learning tool for engineers, ECSW co-locates research and education spaces on all floors and deliberately exposes systems and components


to demonstrate mechanical, electrical, plumbing and technology systems at work. These systems are color-coded to identify specific ductwork, piping and electrical lines, and some are visible through perforated ceilings lit with LEDs to highlight the components. Metering devices on mechanical systems gather and display performance data, allowing students to experiment and learn from the building itself.
Refreshments will be provided. Tour buses will leave the Omni at 5:30 p.m. and arrive back by 8:30 or 9:00 p.m.
ECSW Tour Sponsored By:
Thank You to Our Sponsors
Platinum

Gold




Silver


Bronze





